Proposed Residential Development at Lot No. 419 in D.D. 127, Tai Tao Tsuen, Yuen Long
ELS and Earthwork
2012-2013
|
|
The site for proposed residential development at Lot No.419 in D.D. 127, Tai Tao Tsuen covers 21,000m2, on which a single floor basment of area 11,000m2, 11 blocks of 4-level high apartment towers, 29 blocks of 3-level high detached houses and a clubhouse will be built.
Tai Yip has been awarded the Sub-Contract for ELS and Earthwork from Hip Hing. The Sub-Contract include excavation of approximately 70,000m3 soil and associated earthwork, installation of ELS system, cutting H-pile head and welding of capping plates and formwork to pile caps.
|
Client
-
Main Contractor
Hip Hing Engineering Company Limited
Category
Building Construction
Types of Works
ELS, Earthwork, Foundation, Formwork
Year
2012-2013
|

Minor Works for HKFYG Jockey Club Farm Road Youth S.P.O.T. Sub-base
G/F, Rose House, Ma Tau Wai Estate, Kowloon, Hong Kong
2012
|
|
The Hong Kong Federation of Youth Groups (HKFYG) is one of the major youth work organization in Hong Kong. It provides opportunities and facilities for the social, educational, cultural and physical development of young people. One of the key services and facilities of the Federation is its 22 Youth S.P.O.T.s distributed over Hong Kong, which provide spaces and chances for youth development. In order to keep abreast with young people, the Federation has planned to modernize its Youth S.P.O.T.s with uCafe, which provides spaces for young people to share and gather.
This Project is to modernize the HKFYG Jockey Club Farm Road Youth S.P.O.T. Sub-base to become a dancing room for youth. The works include demolition of wall partitions between activities to becom a large dancing room, installation of timber flooring and mirror wall, repainting the existing wall and associated E&M Works.
|
Client
The Hong Kong Federation of Youth Groups
Category
Renovation
Types of Works
Demolition, Plaster, Paint, E&M
Year
2012
|

uCafe for HKFYG Jockey Club Ping Shek Youth S.P.O.T.
G/F to 1/F, Restaurant Block, Ping Shek Estate, Kowloon, Hong Kong
2012
|
|
The Hong Kong Federation of Youth Groups (HKFYG) is one of the major youth work organization in Hong Kong. It provides opportunities and facilities for the social, educational, cultural and physical development of young people. One of the key services and facilities of the Federation is its 22 Youth S.P.O.T.s distributed over Hong Kong, which provide spaces and chances for youth development. In order to keep abreast with young people, the Federation has planned to modernize its Youth S.P.O.T.s with uCafe, which provides spaces for young people to share and gather.
This Project is to modernize the HKFYG Jockey Club Ping Shek Youth S.P.O.T. with uCafe, which forms part of the Federation's uCafe development plan. The Works include construction of the cafe bar counter, backdrop and display cabinet, replacement of floor tiles, painting works and associated E&M works.
|
Client
The Hong Kong Federation of Youth Groups
Category
Renovation
Types of Works
Furniture, Plaster, Paint, E&M
Year
2012
|

uCafe for HKFYG Jockey Club Cheung Wah Youth S.P.O.T.
G/F, Cheung Lok House, Cheung Wah Estate, Fanling, New Territories, Hong Kong
2011
|
|
The Hong Kong Federation of Youth Groups (HKFYG) is one of the major youth work organization in Hong Kong. It provides opportunities and facilities for the social, educational, cultural and physical development of young people. One of the key services and facilities of the Federation is its 22 Youth S.P.O.T.s distributed over Hong Kong, which provide spaces and chances for youth development. In order to keep abreast with young people, the Federation has planned to modernize its Youth S.P.O.T.s with uCafe, which provides spaces for young people to share and gather.
This Project is to modernize the HKFYG Jockey Club Cheung Wah Youth S.P.O.T. with uCafe, which forms part of the Federation's uCafe development plan. The Works include construction of the cafe bar counter, backdrop and display cabinet, replacement of floor tiles, painting works and associated E&M works.
|
Client
The Hong Kong Federation of Youth Groups
Category
Renovation
Types of Works
Furniture, Plaster, Paint, E&M
Year
2011
|

uCafe for HKFYG Jockey Club Farm Road Youth S.P.O.T.
G/F, 11 Farm Road, Tokwawan, Kowloon, Hong Kong
2011
|
|
The Hong Kong Federation of Youth Groups (HKFYG) is one of the major yoth work organization in Hong Kong. It provides opportunities and facilities for the social, educational, cultural and physical development of young people. One of the key services and facilities of the Federation is its 22 Youth S.P.O.T.s distributed over Hong Kong, which provide spaces and chances for youth development. In order to keep abreast with young people, the Federation has planned to modernize its Youth S.P.O.T.s with uCafe, which provides spaces for young people to share and gather.
This Project is to modernize the HKFYG Jockey Club Farm Road Youth S.P.O.T. with uCafe, which forms part of the Federation's uCafe development plan. The Works include construction of the cafe bar counter, backdrop and display cabinet, replacement of floor tiles, painting works and associated E&M works.
|
Client
The Hong Kong Federation of Youth Groups
Category
Renovation
Types of Works
Furniture, Plaster, Paint, E&M
Year
2011
|

uCafe for HKFYG Jockey Club Tin Yiu Youth S.P.O.T.
2/F to 4/F, Tin Yiu Community Centre, Tin Yiu Estate, Tin Shui Wai, New Territories, Hong Kong
2011
|
|
The Hong Kong Federation of Youth Groups (HKFYG) is one of the major youth work organization in Hong Kong. It provides opportunities and facilities for the social, educational, cultural and physical development of young people. One of the key services and facilities of the Federation is its 22 Youth S.P.O.T.s distributed over Hong Kong, which provide spaces and chances for youth development. In order to keep abreast with young people, the Federation has planned to modernize its Youth S.P.O.T.s with uCafe, which provides spaces for young people to share and gather.
This Project is to modernize the HKFYG Jockey Club Tin Yiu Youth S.P.O.T. with uCafe, which forms part of the Federation's uCafe development plan. The Works include construction of the cafe bar counter, backdrop and display cabinet, replacement of floor tiles, painting works and associated E&M works.
|
Client
The Hong Kong Federation of Youth Groups
Category
Renovation
Types of Works
Furniture, Plaster, Paint, E&M
Year
2011
|

uCafe for HKFYG Jockey Club Verbena Youth S.P.O.T.
Podium L1 to L2, Block 2, Verbena Heights, 8 Mau Tai Road, Tseung Kwan O, Hong Kong
2011
|
|
The Hong Kong Federation of Youth Groups (HKFYG) is one of the major youth work organization in Hong Kong. It provides opportunities and facilities for the social, educational, cultural and physical development of young people. One of the key services and facilities of the Federation is its 22 Youth S.P.O.T.s distributed over Hong Kong, which provide spaces and chances for youth development. In order to keep abreast with young people, the Federation has planned to modernize its Youth S.P.O.T.s with uCafe, which provides spaces for young people to share and gather.
This Project is to modernize the HKFYG Jockey Club Verbena Youth S.P.O.T. with uCafe, which forms part of the Federation's uCafe development plan. The Works include construction of the cafe bar counter, backdrop and display cabinet, replacement of floor tiles, painting works and associated E&M works.
|
Client
The Hong Kong Federation of Youth Groups
Category
Renovation
Types of Works
Furniture, Plaster, Paint, E&M
Year
2011
|

uCafe for HKFYG Jockey Club Wang Tau Hom Youth S.P.O.T.
G/F, Wang Kwong House, Wang Tau Hom Estate, Wong Tai Sin, Kowloon, Hong Kong
2011
|
|
The Hong Kong Federation of Youth Groups (HKFYG) is one of the major youth work organization in Hong Kong. It provides opportunities and facilities for the social, educational, cultural and physical development of young people. One of the key services and facilities of the Federation is its 22 Youth S.P.O.T.s distributed over Hong Kong, which provide spaces and chances for youth development. In order to keep abreast with young people, the Federation has planned to modernize its Youth S.P.O.T.s with uCafe, which provides spaces for young people to share and gather.
This Project is to modernize the HKFYG Jockey Club Wang Tau Hom Youth S.P.O.T. with uCafe, which forms part of the Federation's uCafe development plan. The Works include construction of the cafe bar counter, backdrop and display cabinet, replacement of floor tiles, painting works and associated E&M works.
|
Client
The Hong Kong Federation of Youth Groups
Category
Renovation
Types of Works
Furniture, Plaster, Paint, E&M
Year
2011
|

uCafe for HKFYG Jockey Club Tseung Kwan O Youth S.P.O.T.
G/F, Ming Kok House, Ming Tak Estate, Tseung Kwan O, Kowloon, Hong Kong
2011
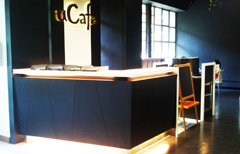
The uCafe bar counter and backdrop




|
The Hong Kong Federation of Youth Groups (HKFYG) is one of the major youth work organization in Hong Kong. It provides opportunities and facilities for the social, educational, cultural and physical development of young people. One of the key services and facilities of the Federation is its 22 Youth S.P.O.T.s distributed over Hong Kong, which provide spaces and chances for youth development. In order to keep abreast with young people, the Federation has planned to modernize its Youth S.P.O.T.s with uCafe, which provides spaces for young people to share and gather.
This Project is to modernize the HKFYG Jockey Club Tseung Kwan O Youth S.P.O.T. with uCafe, which forms part of the Federation's uCafe development plan. The Works include construction of the cafe bar counter, backdrop and display cabinet, replacement of floor tiles, painting works and associated E&M works.
|
Client
The Hong Kong Federation of Youth Groups
Category
Renovation
Types of Works
Furniture, Plaster, Paint, E&M
Year
2011
|

uCafe for HKFYG Tsuen King Youth S.P.O.T.
G/F & 1/F, Block 10, Tsuen King Garden, 76-84 Tsuen King Circuit, Tsuen Wan, New Territories, Hong Kong
2011
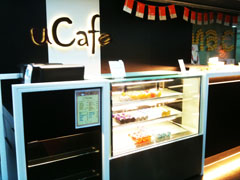
The uCafe bar counter and backdrop



|
The Hong Kong Federation of Youth Groups (HKFYG) is one of the major youth work organization in Hong Kong. It provides opportunities and facilities for the social, educational, cultural and physical development of young people. One of the key services and facilities of the Federation is its 22 Youth S.P.O.T.s distributed over Hong Kong, which provide spaces and chances for youth development. In order to keep abreast with young people, the Federation has planned to modernize its Youth S.P.O.T.s with uCafe, which provides spaces for young people to share and gather.
This Project is to modernize the HKFYG Tsuen King Youth S.P.O.T. with uCafe, which forms part of the Federation's uCafe development plan. The Works include construction of the cafe bar counter, backdrop and display cabinet, replacement of floor tiles, painting works and associated E&M works.
|
Client
The Hong Kong Federation of Youth Groups
Category
Renovation
Types of Works
Furniture, Plaster, Paint, E&M
Year
2011
|

Central Reclamation Phase III - Engineering Works
Profile Barriers at P2 Underpass
2011
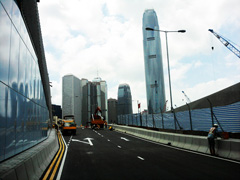
Profile barriers at P2 Underpass (West Ramp section)







|
The Central Reclamation Phase III - Engineering Works Project involves reclamation of about 18 hectares of the seabed in front of the Star Ferry Pier from Central reclamation phase I to Lung King Street. Apart from the reclamation works, the Project also involves construction of seawalls, various road and drainage works, construction of pumping station structures, repositioning of the existing cooling water pumping system, piers and public landing steps, Government heliport and associated works, landscaping works etc. The Scope of Project was extended to include the implementation of protection works for the reclamation and the construction of Central-Wan Chai Bypass (CWB) in January and July 2009 respectively.
The Sub-Contract for Profile Barriers at P2 Underpass involves construction of about 640m of precast concrete profile barriers at P2 Underpass. The P2 Underpass is a dual-2-lane road of approximate 160m long, which comprises of east ramp, tunnel and west ramp structures. The Sub-Contract includes manufacturing of two types of special size precast concrete profile barriers at Shenzhen, People's Republic of China (PRC) and subsequent installation on-site, construction of mass concrete and cable trench with covers and construction of ductings, draw pits and holding down bolts for street lighting system.
The Scope of Sub-Contract was then extended to include the re-construction of 5 number of profile barrier terminal sections along P2 Road (now known as 'Lung Wo Road'). This extended part of works involves demolition of the existing profile barrier terminal section and subsequent re-construction, various utilities diversion works and temporary traffic management (TTM) works.
|
Client
Civil Engineering and Development Department, Hong Kong Special Administrative Region Government
Main Contractor
Leighton-China State-Van Oord Joint Venture
Category
Civil Engineering
Types of Works
Road & Drainage
Year
2011
|

Roofing Works for HKFYG Organic Farm
1 Family Walk, Ho Pui Reservior, Pak Heung, Yuen Long, New Territories, Hong Kong
2010
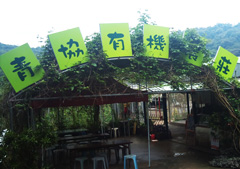
The HKFYG Organic Farm entrance








|
HKFYG Organic Farm is operated by the Hong Kong Federation of Youth Groups (HKKFYG). Its goal is to encourage young people to treasure natural resources and strive for environmental protection through organic farming, as well as to promote organic farming and sustainable development to the general public. It is located near Ho Pui Reservior of area about 13,500 square metre. It is built with various organic farms, organic plantation houses, demo farms, plantation corridor, fish pond, manure pond, recycle energy generator, lavatories and car park. It can accommodates 200 visitors.
This project is to construct additional roofing for the Organic Farm's plantation houses and to replace its plastic sheet and net on roof. It also includes various drainage improvement works (construction of additional channels and catch pits), power and water supply works.
|
Client
The Hong Kong Federation of Youth Groups
Category
Renovation
Types of Works
Metal & Steel, Drainage, E&M
Year
2010
|

Alteration & Addition Works for House at Hong Lok Yuen
Hong Lok Yuen, Tai Po, New Territories, Hong Kong
2010
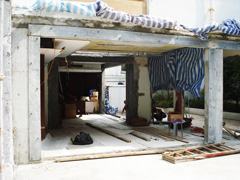
Structure strenghtening works by steel plates framework



|
This Project involves alteration works for a detached house in Hong Lok Yuen. It includes structural strengthening works and demolition works to existing reinforced concrete structures according to the approved plans for installation of windows walls.
The works include various procedures. First, the affected structures shall be temporaily propped as required by approved plans. Then, the reinforced concrete wall to be demolished for forming opening shall be strengthened by steel plate framework. The steel plate framework shall also be protected by application of fire resistant materials. Last, the reinforced concrete wall shall be demolished to form opening for installation of window walls.
|
Main Contractor
Tung Tat Construction Ltd.
Category
Building Construction
Types of Works
Addition & Alteration
Year
2010
|

Minor Works for HKFYG Jockey Club Tseung Kwan O Youth S.P.O.T.
G/F, Ming Kok House, Ming Tak Estate, Tseung Kwan O, Kowloon, Hong Kong
2010
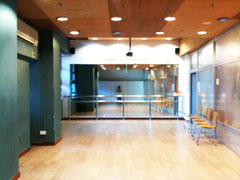
Timber flooring and stainless steel railings for multi-purpose room



|
The Hong Kong Federation of Youth Groups (HKFYG) is one of the major youth work organization in Hong Kong. It provides opportunities and facilities for the social, educational, cultural and physical development of young people. One of the key services and facilities of the Federation is its 22 Youth S.P.O.T.s distributed over Hong Kong, which provide spaces and chances for youth development. In order to keep abreast with young people, the Federation has planned to modernize its Youth S.P.O.T.s to provide spaces for young people to share and gather.
This Project is to modernize the HKFYG Jockey Club Tseung Kwan O Youth S.P.O.T. It involves replacement of existing floor finishes, repainting existing walls and replacement of existing E&M installation etc.
|
Client
The Hong Kong Federation of Youth Groups
Category
Renovation
Types of Works
Furniture, Plaster, Paint, E&M
Year
2010
|

Minor Works for HKFYG Tsuen Wan Youth S.P.O.T.
2/F, Commercial Complex, Clague Garden Estate,
Hoi Shing Road, Tsuen Wan, New Territories, Hong Kong
2010
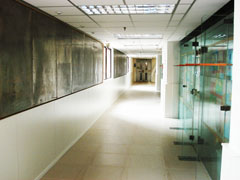
New floor tiles, dado and ceiling tiles




|
The Hong Kong Federation of Youth Groups (HKFYG) is one of the major youth work organization in Hong Kong. It provides opportunities and facilities for the social, educational, cultural and physical development of young people. One of the key services and facilities of the Federation is its 22 Youth S.P.O.T.s distributed over Hong Kong, which provide spaces and chances for youth development. In order to keep abreast with young people, the Federation has planned to modernize its Youth S.P.O.T.s to provide spaces for young people to share and gather.
This Project is to modernize the HKFYG Tsuen Wan Youth S.P.O.T. It involves replacement of existing floor, wall and ceiling finishes, construction of dado, repainting existing walls and replacement of existing E&M installation, external wall signage etc.
|
Client
The Hong Kong Federation of Youth Groups
Category
Renovation
Types of Works
Plaster, Paint, E&M, Signage
Year
2010
|

Central Reclamation Phase III - Engineering Works
Central Wanchai Bypass Works
2009-2011
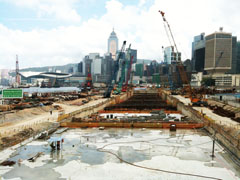
Central-Wanchai Bypass within Site










|
The Central Reclamation Phase III - Engineering Works Project involves reclamation of about 18 hectares of the seabed in front of the Star Ferry Pier from Central reclamation phase I to Lung King Street. Apart from the reclamation works, the Project also involves construction of seawalls, various road and drainage works, construction of pumping station structures, repositioning of the existing cooling water pumping system, piers and public landing steps, Government heliport and associated works, landscaping works etc. The Scope of Project was extended to include the implementation of protection works for the reclamation and the construction of Central-Wan Chai Bypass (CWB) in January and July 2009 respectively.
The Sub-Contract is mainly to provide the Main Contractor with labours and plants to carry out the construction works for the section of CWB tunnel within the Site area. The works include excavation and subsequent backfilling for the CWB tunnel, concrete works for supports to various cooling mains, site cleaning to CWB tunnel etc.
|
Client
Civil Engineering and Development Department, Hong Kong Special Administrative Region Government
Main Contractor
Leighton-China State-Van Oord Joint Venture
Category
Civil Engineering
Types of Works
Earthwork, Concrete
Year
2009-2011
|

Hong Dao Tong
Proposed Taoism Place cum Meditation Rooms
At Yiu Wing Street, Kwai Chung on D.D. 450 Lot 714 R.P.
2008-2009
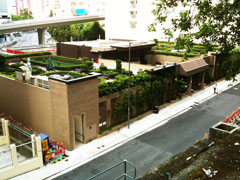
Hong Dao Tang





































|
Hong Dao Tong is a religious building with site area 1,445 square metre, which comprises of one Taoism place and two meditation room buildings. Tai Yip has contracted the construction works in the role of Main Contractor.
The Scope of the Project includes the following:-
1. Ground investigation works;
2. Site preparation works including site clearance, site hoarding, vehicle washing facility etc.;
3. Foundation works including plate load tests, cosnstruction of footings, ground beams and slabs;
4. Draiange works including construction of external and building drainage and connection to existing DSD drainage system;
5. Superstructure works including construction of one 7.6m high Taoism place and two 4m high meditation room buildings;
6. Interior and exterior architectual works; and
7. Landscaping and external works
|
Client
Regal Shining Limited
Design and Build Contractor
Max Sky International (HK) Limited
Category
Building Construction
Types of Works
Ground Investigation, Foundation, Drainage, Superstructure, Architectural, Landscaping & External
Year
2008-2009
|

Hong Kong Convention and Exhibition Centre - Atrium Link Expansion
Substructure & Underground Drainage
2007-2009
|
|
The Hong Kong Convention and Exhibition Centre (HKCEC) was opened in 1988 to enable Hong Kong to develop its business for trade fair and international convention. To accommodate the escalating demands, HKCEC was first expaned in 1997 to double its functional space. In 2006, HKCEC has commenced its second expansion by re-construction of the atrium link, which brought 19,400 square metre additional exhibition space for the centre.
The HKCEC Atrium Link Expansion was constructed by Hip Hing-Ngo Kee Joint Venture (HHNKJV), which comprised the demolition and re-construction of the existing pedestrian atrium link to provide additional exhibition spaces on three levels. During the construction, the pedestrian walkway connecting the north and south wings of HKCEC shall be maintained.
Tai Yip has been awarded the substructure and underground drainage works from HHNGJV. The work package consisted of the following 5 parts:-
1. Substructure works and associated earthwork at atrium link expansion area including construction of footings and ground beams for the additional switch room and pump room;
2. Addition and alteration works for new transformer room including earthwork, addition and alteration works and reinforced concrete works required for modification of original shop to transformer room;
3. Addition and alteration works for chiller plant room including construction of new plinth and builders' works for new chiller plants inside the room;
4. Underground drainage works at Convention Avenue including construction of terminal manholes, installation of drain pipes, connection to existing public drainage system and associated reinstatement of road works; and
5. Builder works for E&M installation at Golden Bauhinia Square including construction of cable draw pits and ductings.
|
Client
Hong Kong Trade Development Council
Main Contractor
Hip Hing-Ngo Kee Joint Venture
Category
Building Construction
Types of Works
Addition & Alteration, Substructure, Road & Drainage
Year
2007-2009
|

Color by the River
Proposed Residential Development at Nam Wai, Sai Kung on Lot No. 999 in D.D. 214
2006-2007
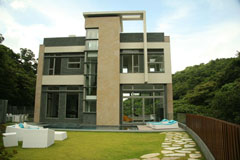
Color by the River



|
Color by the River is a residential development project by Allcom Limited at Nam Wai, Sai Kung, which comprised seven two-storey detached houses and one club house building.
Tai Yip was in partner with China Harbour Engineering Company Limited (CHEC) for construction of the project, which involves the following works:-
1. Site formation works including construction of retaining wall and filling works in order to rise the site level to maximum 10m high;
2. Drainage works including construction of building and external drainage, four soakaway pits and associated excavation with lateral support (ELS) works;
3. Underground utilities works including construction of ductings and draw pits for electricity and telecommunication, water pipe trench etc.;
4. Substructure and superstructure works including construction of raft footings and superstructure for seven two-storey detached houses and one club house;
5. E&M works including management and coordination of nominated sub-contractors (NSCs) of various trades like electrical, fire services, LPG, MVAC, security system etc.;
6. Interior architectural works;
7. Landscaping and external works
8. Construction of access road including mini-piles, reinfoced concrete works for two cantilevered passing bay on slope and road pavement and laying of road paving block.
|
Client
Allcom Limited
Main Contractor
China Harbour Engineering Company Limited
Category
Building Construction
Types of Works
Piling, Site Formation, Road & Drainage, Substructure, Superstructure, E&M, Architectural, Landscaping & External
Year
2008-2009
|

AsiaWorld-Expo
Underground Drainage and Surface Channel at Marshalling Area
2005
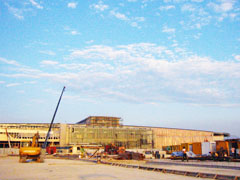
The marshalling area




|
AsiaWorld-Expo is an integral part of the developments of the Hong Kong International Airport. It is a Public-Private Partnership (PPP) project jointly invested by the Hong Kong Government, Hong Kong Airport Authority (HKAA) and Dragages Hong Kong (DHK) to provide a premier exhibition and event venues. The exhibition centre with floor area 112,980 square metre, which includes 8 column-free typical halls, one northeast hall and one multi-purpose arena with seating for up to 13,500.
Tai Yip has been awarded the work package for Underground Drainage and Surface Channel at Marshalling Area. The work package includes construction of petrol interceptors, catchpits, surface channels, manholes, drain pipes and associated earthwork at marshalling area.
|
Client
Hong Kong Special Administrative Region Government, Hong Kong Airport Authority, Dragages Hong Kong Limited
Main Contractor
Dragages Hong Kong Limited
Category
Building Construction
Types of Works
Drainage
Year
2005
|

AsiaWorld-Expo
Ground Slabs, Blindings and Cable Trenches
2004-2005
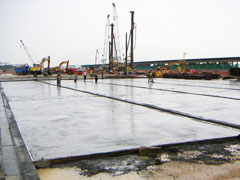
Ground slabs, blindings and cable trenches for AisaWorld-Expo














|
AsiaWorld-Expo is an integral part of the developments of the Hong Kong International Airport. It is a Public-Private Partnership (PPP) project jointly invested by the Hong Kong Government, Hong Kong Airport Authority (HKAA) and Dragages Hong Kong (DHK) to provide a premier exhibition and event venues. The exhibition centre with floor area 112,980 square metre, which includes 8 column-free typical halls, one northeast hall and one multi-purpose arena with seating for up to 13,500.
Tai Yip has been awarded the work package for Ground Slabs, Blindings and Cable Trenches. The work package includes construction of ground slabs and blindings underneath of area 75,500 square metre and installation of precast concrete cable trenches of length 11,600m. It also involves various builders' works for utilities, like construction of cable draw pits and installation of cable ductings.
|
Client
Hong Kong Special Administrative Region Government, Hong Kong Airport Authority, Dragages Hong Kong Limited
Main Contractor
Dragages Hong Kong Limited
Category
Building Construction
Types of Works
Structure
Year
2004-2005
|

AsiaWorld-Expo
Underground Plumbing and Drainage Works at External Area
2004-2005
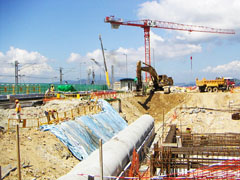
Drainage works on north side running along the MTR Airport Express Line and AsiaWorld-Expo station platform






















|
AsiaWorld-Expo is an integral part of the developments of the Hong Kong International Airport. It is a Public-Private Partnership (PPP) project jointly invested by the Hong Kong Government, Hong Kong Airport Authority (HKAA) and Dragages Hong Kong (DHK) to provide a premier exhibition and event venues. The exhibition centre with floor area 112,980 square metre, which includes 8 column-free typical halls, one northeast hall and one multi-purpose arena with seating for up to 13,500.
Tai Yip has been awarded the work package for Underground Plumbing and Drainage Works at External Area. The work package includes construction of storm water and foul water drainage system around the external area of the exhibition centre. It also includes associated earthwork, excavation with lateral support (ELS) works etc.
The work package is a challenging one. On the north side of the exhibition centre is the MTRC Airport Express Line railway and the AsiaWorld-Expo station platform and the excavation at this area was as deep as 4 metre. Extra attention and measures has been made by Tai Yip during the excavation works to prevent settlement to the railway and station platform, including using excavation with lateral supports (ELS). On the south side of the exhibition centre is where the Chak Lap Kok Island located at, the rock of the island had increased the level of difficulty for excavation.
|
Client
Hong Kong Special Administrative Region Government, Hong Kong Airport Authority, Dragages Hong Kong Limited
Main Contractor
Dragages Hong Kong Limited
Category
Building Construction
Types of Works
Drainage, ELS
Year
2004-2005
|

Central Reclamation Phase III - Engineering Works
Desilting of Existing Culvert F
2003-2010
|
|
The Central Reclamation Phase III - Engineering Works Project involves reclamation of about 18 hectares of the seabed in front of the Star Ferry Pier from Central reclamation phase I to Lung King Street. Apart from the reclamation works, the Project also involves construction of seawalls, various road and drainage works, construction of pumping station structures, repositioning of the existing cooling water pumping system, piers and public landing steps, Government heliport and associated works, landscaping works etc. The Scope of Project was extended to include the implementation of protection works for the reclamation and the construction of Central-Wan Chai Bypass (CWB) in January and July 2009 respectively.
The Sub-Contract for Desilting of Existing Culvert F involves design and construction of bulk head and cofferdam at outfall of existing culvert F, regular desilting inside culvert F and associated temporary traffic management (TTM) required. The bulk head and cofferdam were constructed to control the water flowing out of the culvert and quick release of the bulk head were allowed if required. The construction works involves sheet piling, excavation and reinforced concrete works inside the sea; hence, divers were deployed for the construction works.
The Scope of Sub-Contract was then extended by instructions to include various miscellaneous works including demolition of hard flooring of the Pier No. 7, demolition of the old Star Ferry Pier clock tower, road diversion and reinstatement works.
|
Client
Civil Engineering and Development Department, Hong Kong Special Administrative Region Government
Main Contractor
Leighton-China State-Van Oord Joint Venture
Category
Civil Engineering
Types of Works
Drainage, Demolition, Roadwork
Year
2003-2010
|































































































































































