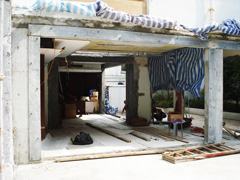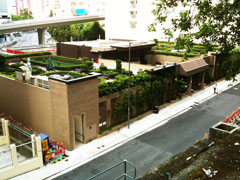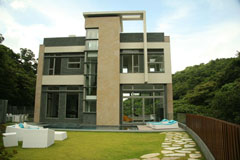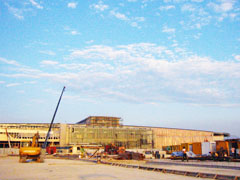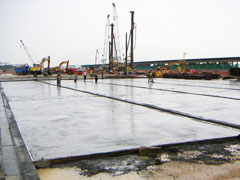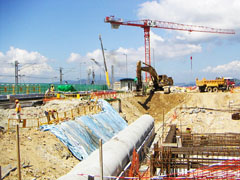Proposed Residential Development at Lot No. 419 in D.D. 127, Tai Tao Tsuen, Yuen Long
ELS and Earthwork
2012-2013
|
The site for proposed residential development at Lot No.419 in D.D. 127, Tai Tao Tsuen covers 21,000m2, on which a single floor basment of area 11,000m2, 11 blocks of 4-level high apartment towers, 29 blocks of 3-level high detached houses and a clubhouse will be built. Tai Yip has been awarded the Sub-Contract for ELS and Earthwork from Hip Hing. The Sub-Contract include excavation of approximately 70,000m3 soil and associated earthwork, installation of ELS system, cutting H-pile head and welding of capping plates and formwork to pile caps. |
Client |

Alteration & Addition Works for House at Hong Lok Yuen
Hong Lok Yuen, Tai Po, New Territories, Hong Kong
2010

Hong Dao Tong
Proposed Taoism Place cum Meditation Rooms
At Yiu Wing Street, Kwai Chung on D.D. 450 Lot 714 R.P.
2008-2009

Hong Kong Convention and Exhibition Centre - Atrium Link Expansion
Substructure & Underground Drainage
2007-2009
|
The Hong Kong Convention and Exhibition Centre (HKCEC) was opened in 1988 to enable Hong Kong to develop its business for trade fair and international convention. To accommodate the escalating demands, HKCEC was first expaned in 1997 to double its functional space. In 2006, HKCEC has commenced its second expansion by re-construction of the atrium link, which brought 19,400 square metre additional exhibition space for the centre. The HKCEC Atrium Link Expansion was constructed by Hip Hing-Ngo Kee Joint Venture (HHNKJV), which comprised the demolition and re-construction of the existing pedestrian atrium link to provide additional exhibition spaces on three levels. During the construction, the pedestrian walkway connecting the north and south wings of HKCEC shall be maintained. Tai Yip has been awarded the substructure and underground drainage works from HHNGJV. The work package consisted of the following 5 parts:- 1. Substructure works and associated earthwork at atrium link expansion area including construction of footings and ground beams for the additional switch room and pump room; 2. Addition and alteration works for new transformer room including earthwork, addition and alteration works and reinforced concrete works required for modification of original shop to transformer room; 3. Addition and alteration works for chiller plant room including construction of new plinth and builders' works for new chiller plants inside the room; 4. Underground drainage works at Convention Avenue including construction of terminal manholes, installation of drain pipes, connection to existing public drainage system and associated reinstatement of road works; and 5. Builder works for E&M installation at Golden Bauhinia Square including construction of cable draw pits and ductings. |
Client |

Color by the River
Proposed Residential Development at Nam Wai, Sai Kung on Lot No. 999 in D.D. 214
2006-2007

AsiaWorld-Expo
Underground Drainage and Surface Channel at Marshalling Area
2005

AsiaWorld-Expo
Ground Slabs, Blindings and Cable Trenches
2004-2005

AsiaWorld-Expo
Underground Plumbing and Drainage Works at External Area
2004-2005


